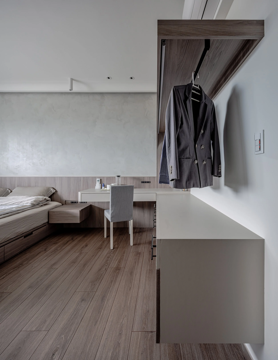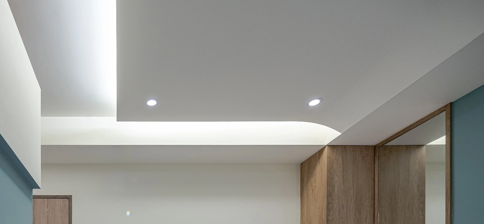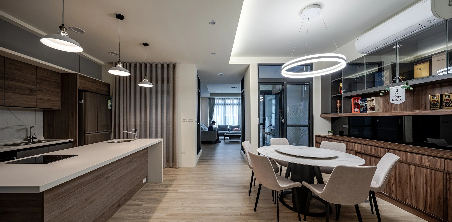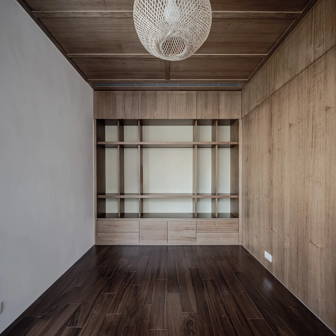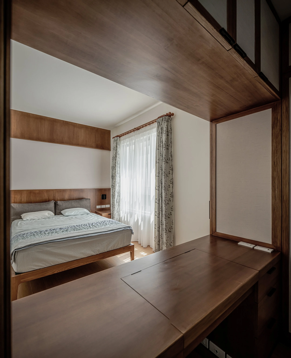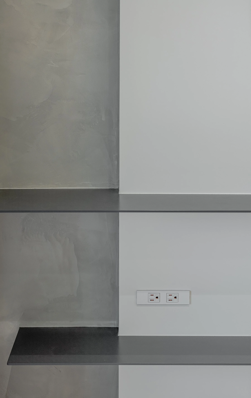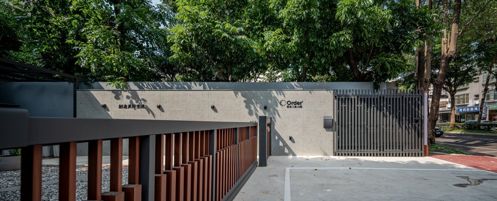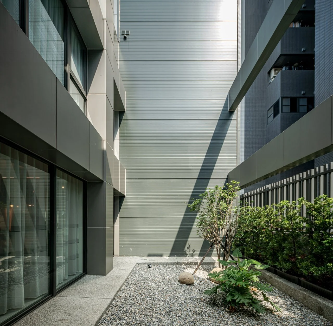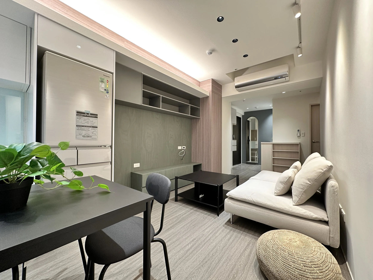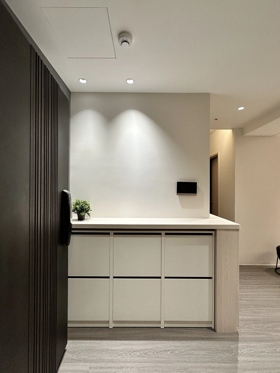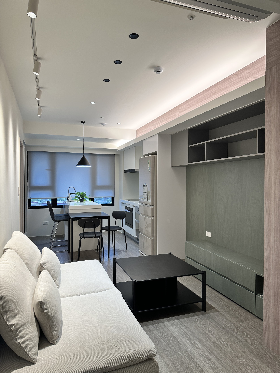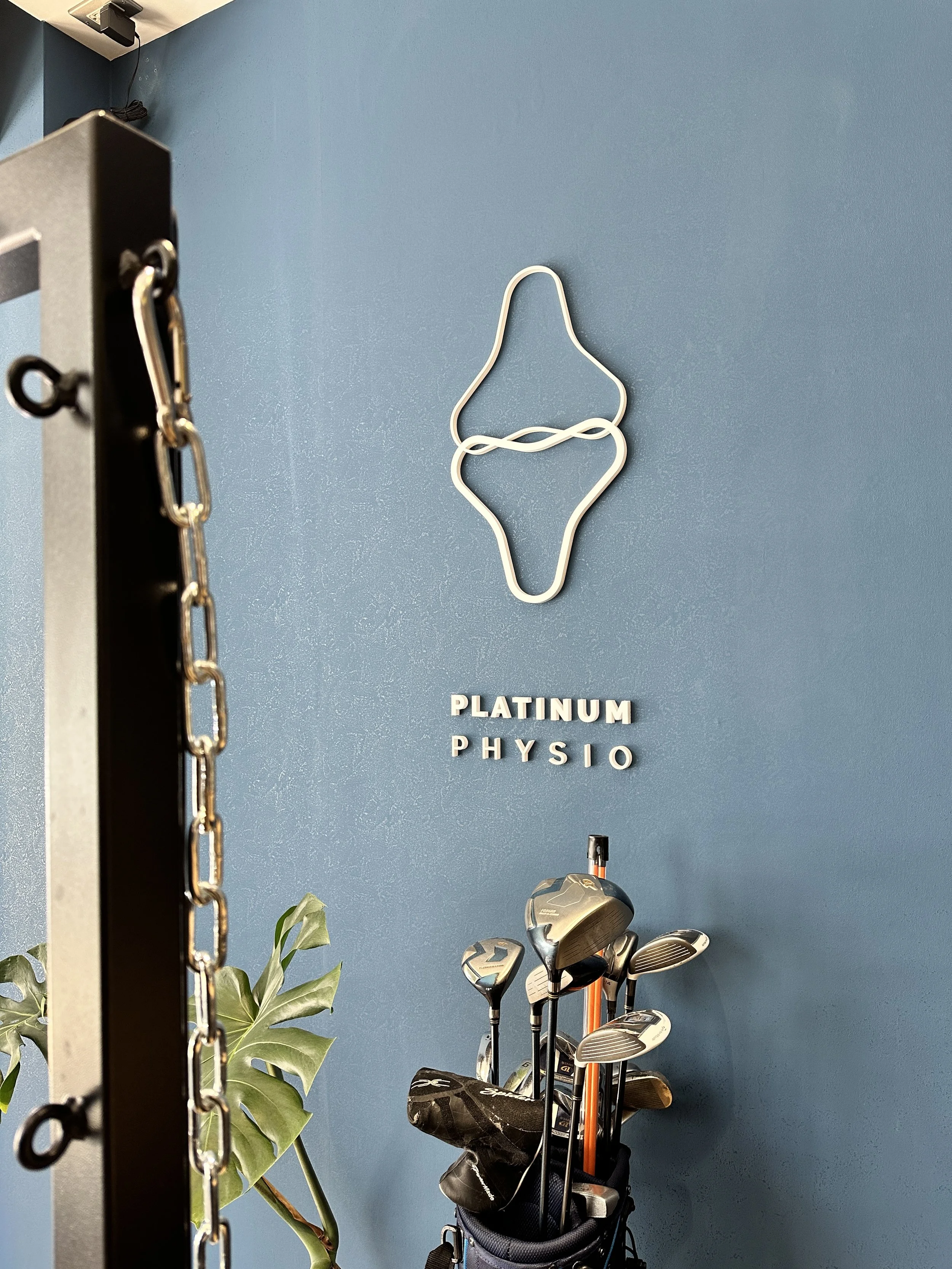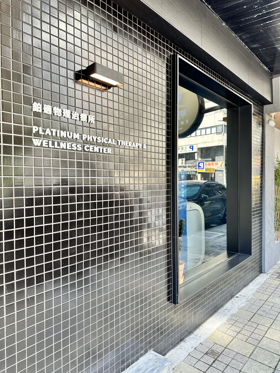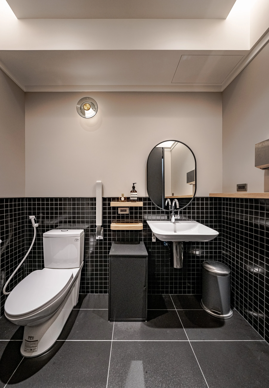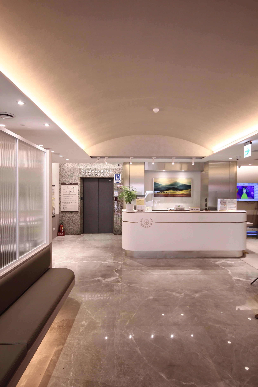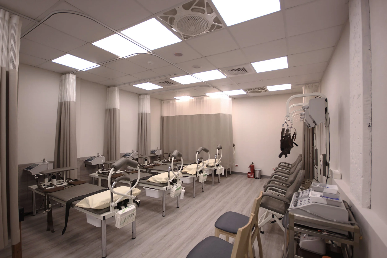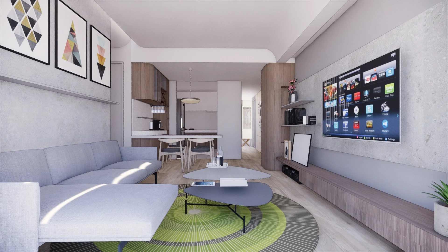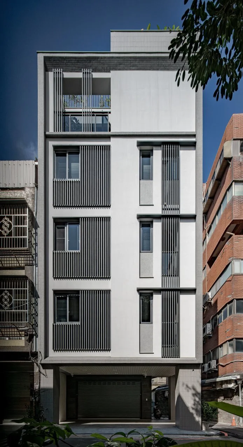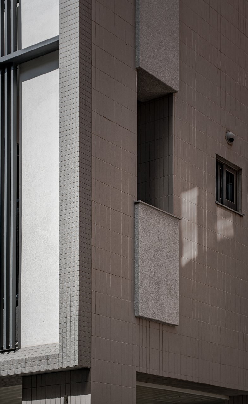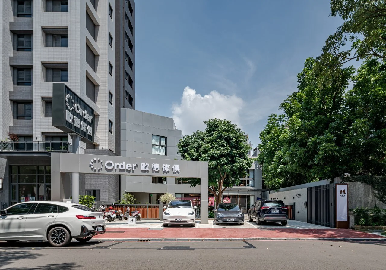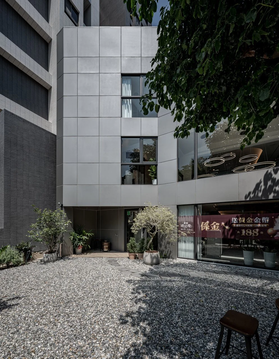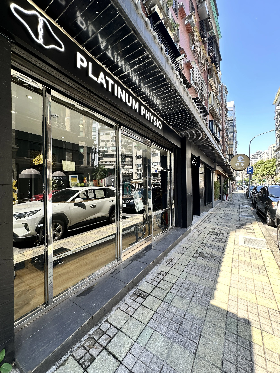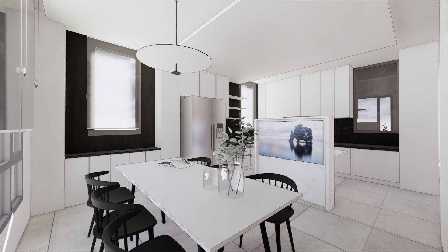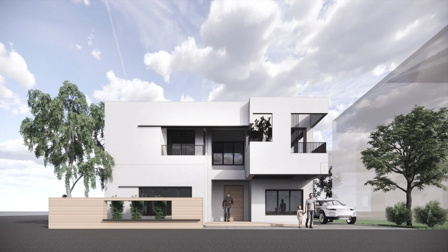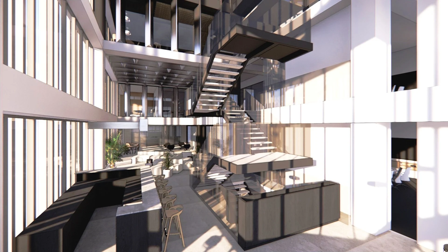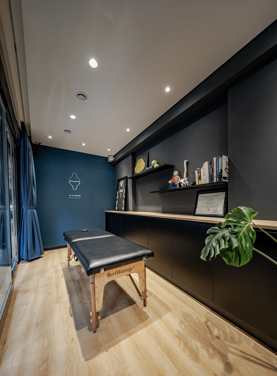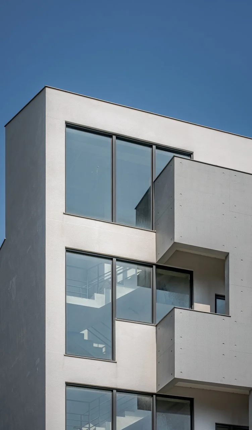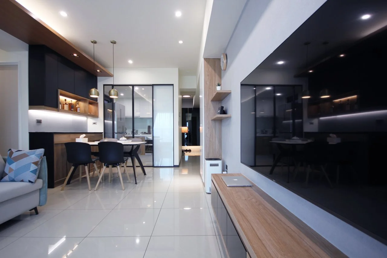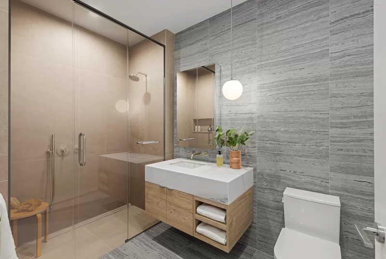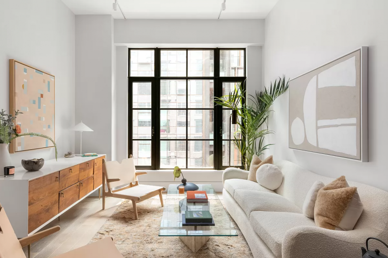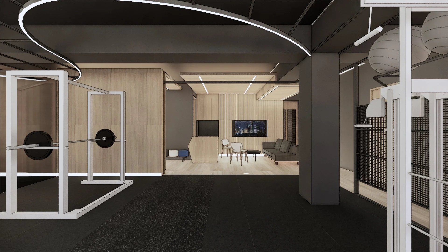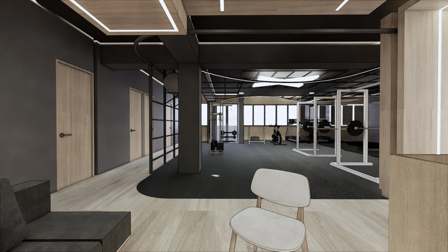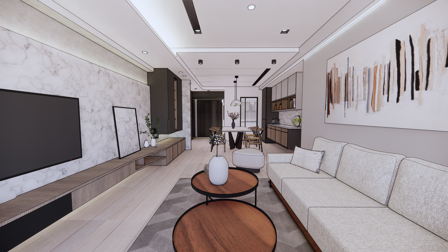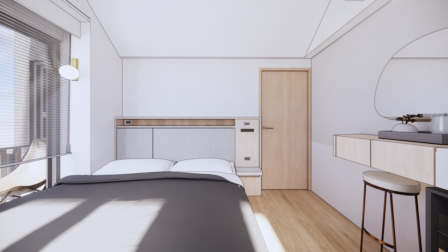-
![]()
The Great Museum Condo
-
![]()
-
![]()
-
![]()
-
![]()
-
![]()
Thom Sweeney Soho
-
![]()
-
![]()
artium of the tube house
-
![]()
-
![]()
-
![]()
living room of the tube house
-
![]()
-
![]()
dining room/ kitchen of the tube house
-
![]()
tea room of the white house
-
![]()
-
![]()
Living room of the white house
-
![]()
master bedroom of the white house
-
![]()
-
![]()
Thom Sweeney Soho
-
![]()
Thom Sweeney Soho
-
![]()
The virtue townhouses
-
![]()
-
-
-
![]()



REDEFINING THE HISTRICO FILED
Here, community residents meet and communicate with each other, as if in an endless festival. They stroll under the shade of green trees, chat in pavilions, or frolic on the grass. These spaces provide places for activities and serve as emotional bridges, connecting the hearts of every resident.
The environment here is picturesque, with every scene being a moving picture. In the morning light, people exercise on the sports field, enjoying the fresh air and the moisture of the morning dew; at dusk, families gather together, spending warm moments and enjoying the glow of the sunset.
The residential area in the Great Chimney Park is not just a public space but also a place full of vitality and love. Every inch of land here is filled with endless beauty and warmth, waiting for residents to discover and cherish.

-
The Forest Hill
-
-
-
-
The Platinum Physical Therapy & Wellness Center
-
![]()
-
-
![]()
-
![]()
-
![]()
-
![]()
Lobby of youngfore hospital
-
-
-
![]()
Condo facade design
-
![]()
Condo facade design
-
![]()
The gallery home
-
![]()
The T house
-
![]()
The double house
-
![]()
-
mixed use apt. facade design
-
mixed use apt. facade design
-
-
The natural Order
-
-
The natural Order
-
![]()
-
![]()
The Platinum Physical Therapy & Wellness Center
-
-
-
![]()
-
![]()
-
![]()
-
![]()
the cube house
-
![]()
-
![]()
Tech. office
-
![]()
-
![]()
-
![]()
-
![]()
dentist clinic/ residential in qing pu
-
![]()
-
![]()

THE KINDERGARTEN OF DANCING BOXES
We emphasize greening and beautifying the environment, allowing the children to immerse themselves in the beauty and wonder of nature. We have designed warm and comfortable classrooms and activity rooms, creating a safe and nurturing learning environment for the children.
Here, we focus on the children's learning and growth and value their emotional and spiritual well-being. We hope every child can find happiness here, feel the love and support of those around them, and thrive in this warm family environment.




-
![]()
-
![]()
-
![]()
New Hoboken House
-
![facade design]()
390 State street
-
![]()
The New Born house
-
![]()
-
![]()
guest bathroom
-
![]()
living room at Tribeca
-
![]()
master bedroom of 390 state townhouses
-
![]()
Master bath of 390 state townhouses
-
![]()
-
![]()
-
![]()
-
![]()
-
![]()
-
![]()
-
![]()
-
![]()
-
![]()
-
![]()
-
![]()
-
![]()
-
![]()
-
![]()
-
![]()
-
![]()
-
![]()
-
![]()
遠雄日安 The sofa
-
![]()
-
![]()




WALING IN THE GREEN
This project breathes new life into an old kindergarten, transforming it into a green brand's flagship store. Rather than tearing down and rebuilding, we're reshaping the existing space, embracing the essence of green architecture. We're weaving in elements like natural ventilation, rainwater harvesting, and electric vehicle charging stations, all to showcase the brand's commitment to sustainability.
A crucial aspect of this transformation is the preservation of a longstanding tree on the property, symbolizing continuity and growth alongside the new flagship store in Zhubei.
Looking ahead, the flagship store will become a hub for the community, blending coffee and light bites with regular community events and family activities. This isn't just about business; it's about nurturing connections with local neighborhoods and spreading the seeds of green consciousness in every heart that visits. Just as the Order Group aims to create a sustainable green forest, this flagship store aspires to be a beacon of eco-friendly values in every city it touches.

-
![]()
The Camp House-Completed
-
![]()
-
![]()
-
![]()
-
![]()
-
![]()
Master bedroom
-
![]()
-
![]()
-
![]()


House of Brilliance




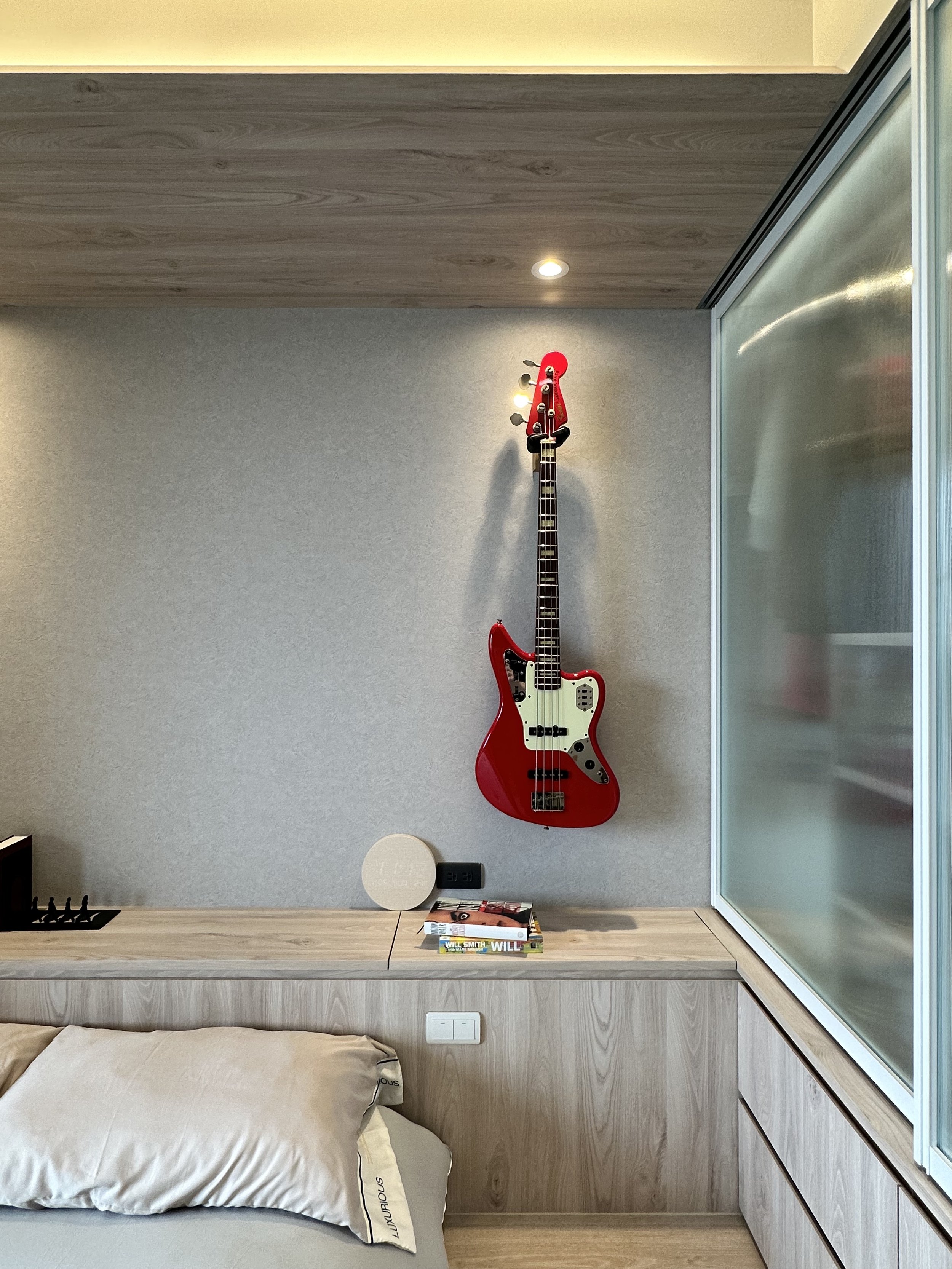

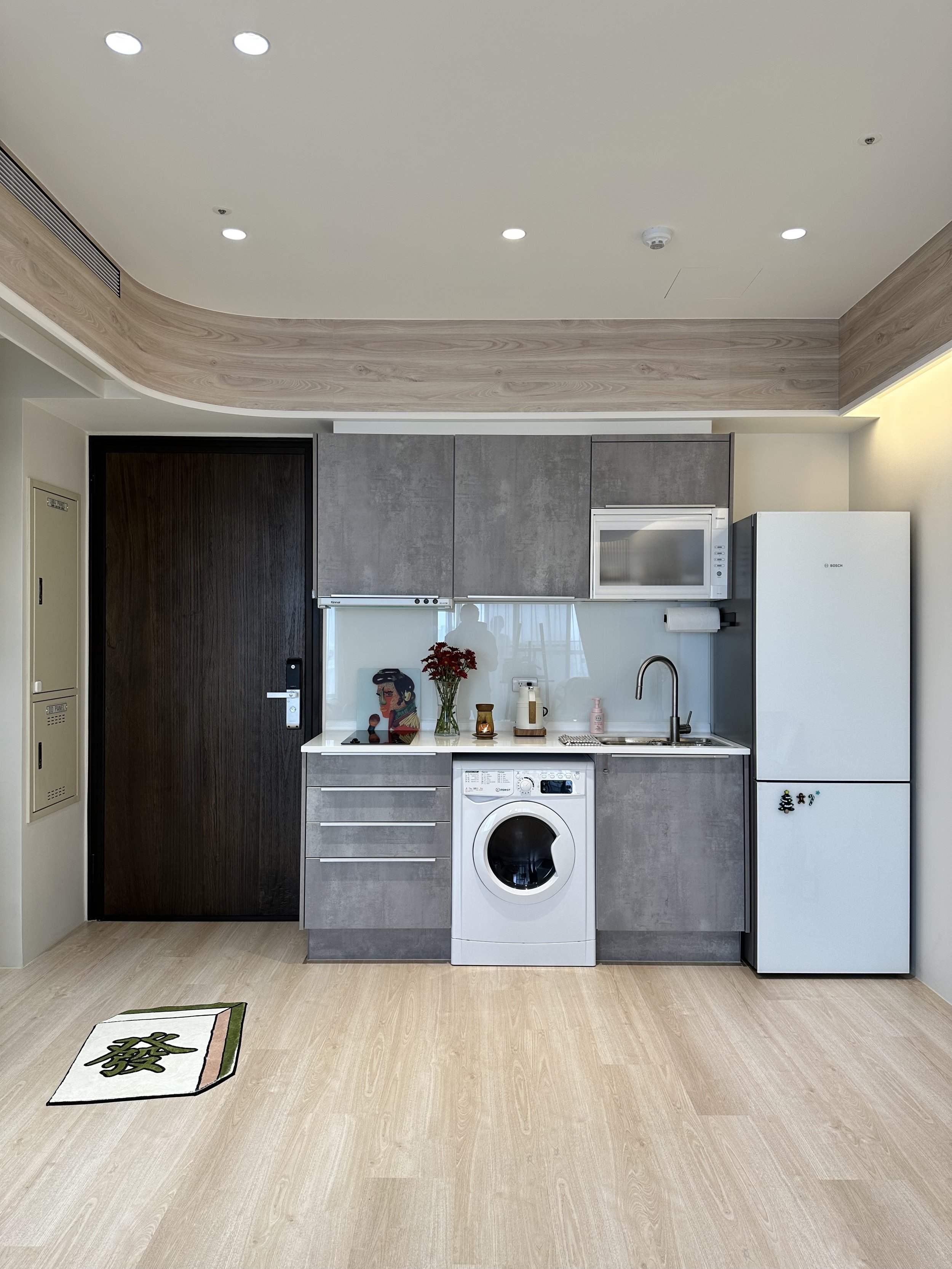
THE BAY SHORE HOUSE
This home isn't just a wonderful space for the homeowners and their children; it's designed to be flexible and accommodating for various activities. The living room and dining area are open and free-flowing, perfect for children to play and for hosting gatherings with other families on weekends. Removing the original room partitions makes the entire space open and inviting.
Storage solutions, including the entryway, storage cabinets, and closets, are integrated throughout the house. Elevated flooring divides the space into public and private areas, allowing for easy reconfiguration of the dining table and shoe cabinet to create a dining space or a children's art studio.
In the bedroom area, the elevated flooring design incorporates lift-up bed platforms for additional storage. The color scheme features light wood tones complemented by grey and white walls, creating a visually spacious and comfortable atmosphere. This design not only enhances the functionality of the space but also fosters a sense of comfort and safety, making it a truly special place for the whole family.





